Last 3 exclusive plots
- Plot areas from 826 m² to 1,879 m²
- Features Land plots designed to ensure privacy and offer the best views of the natural landscape.
- Status Now available for sale (last 3 plots).
Fully serviced plots. - Architect You can choose your own architect.
BUILD YOUR DREAM HOME
Choose one of the last 3 available plots and turn your dreams into reality with a home fully designed and tailored to you.
Located within Belas Clube de Campo, the Native plots enjoy access to all the development’s services, including security, a school, restaurants, convenience store, golf course, tennis and padel courts, health club, and much more.
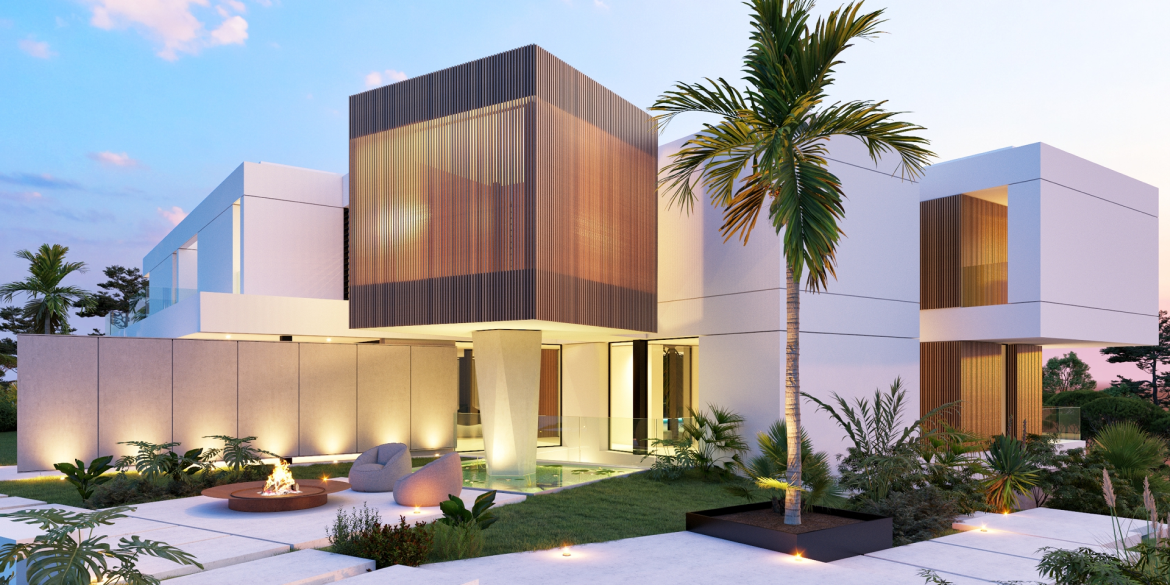
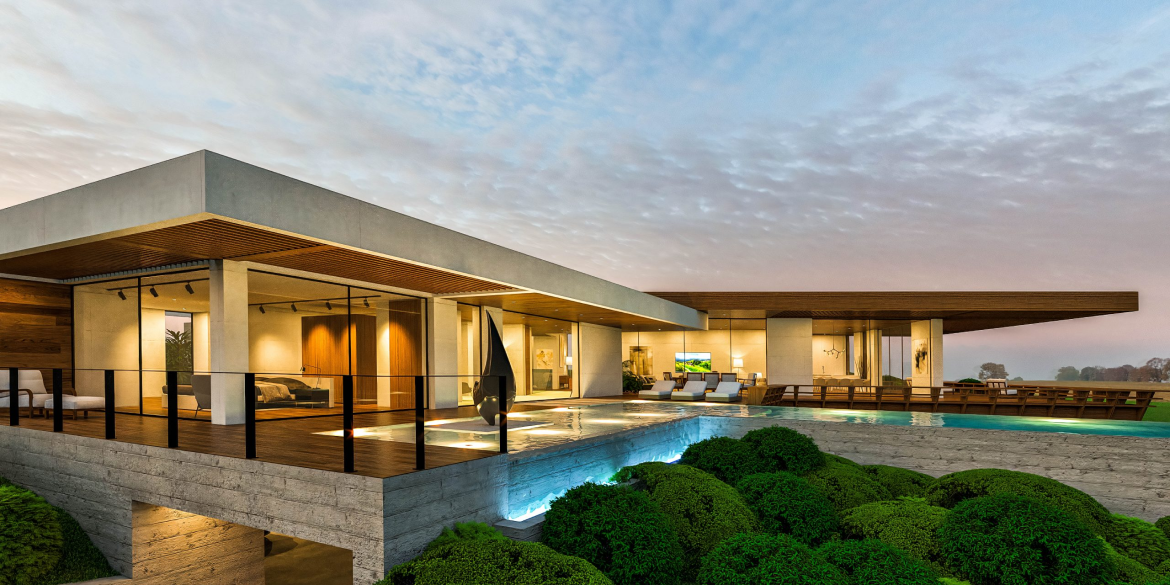
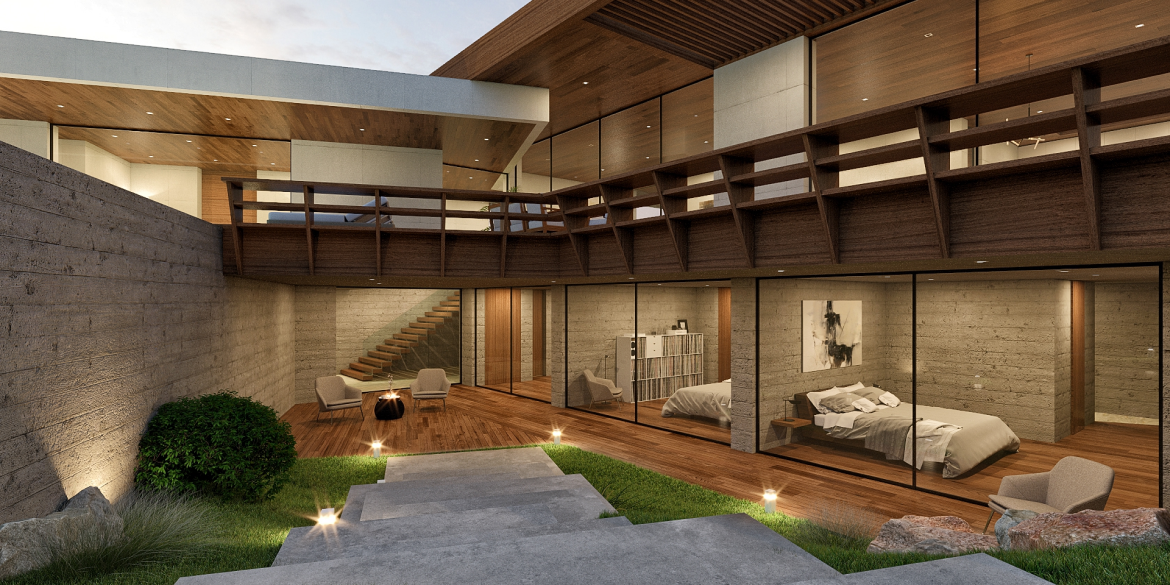
3 exclusive plots
Areas ranging from 826 m² to 1,879 m²
- Fully serviced and ready for development, the plots are licensed under a subdivision permit. This framework ensures a swift development process and provides security to future owners.
- The technical team at Belas Clube de Campo oversees the project’s development, ensuring it aligns with the spirit of the development and complies with the guidelines set by the Sintra City Council.
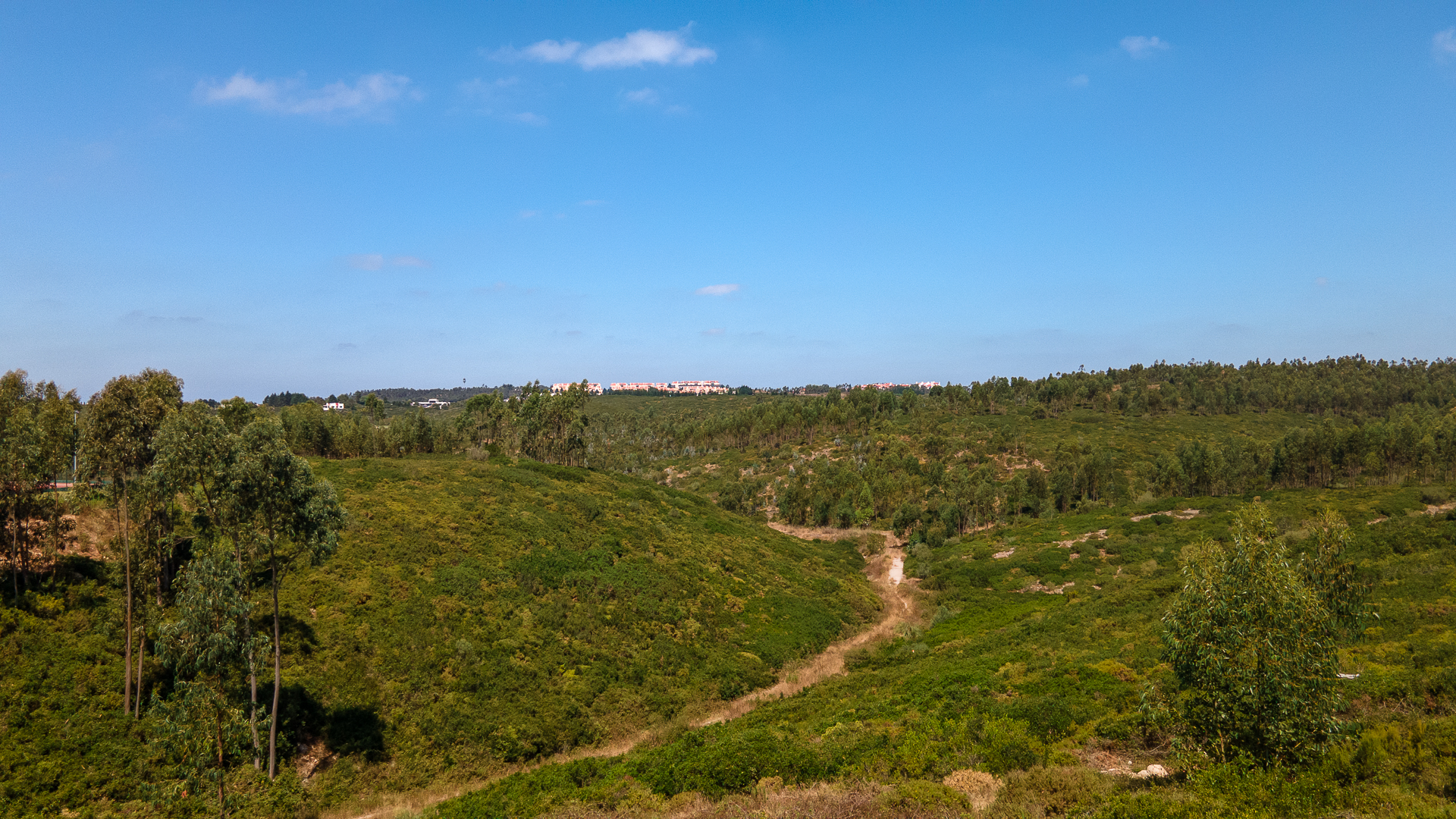
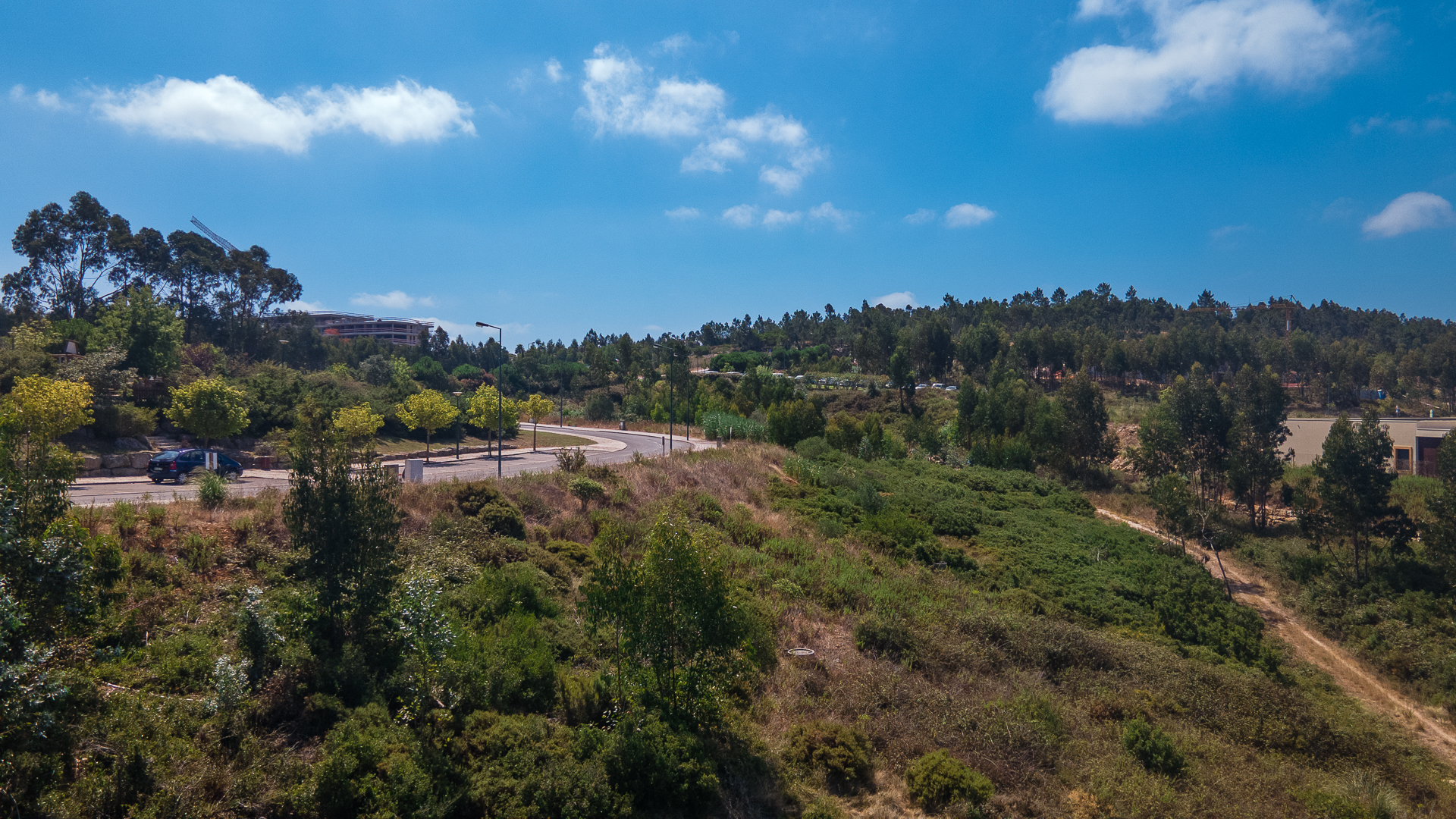
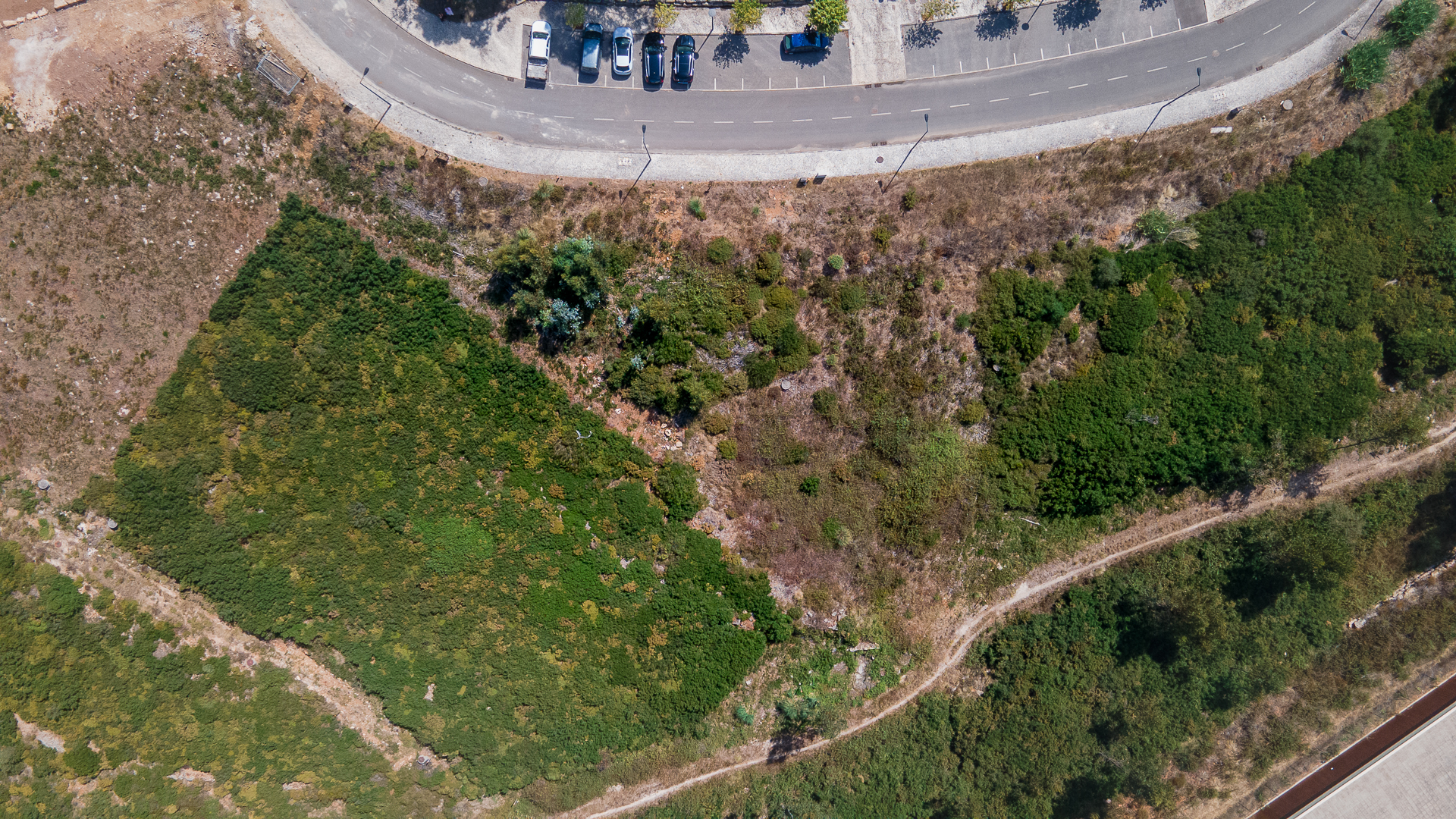
Lote 91
Plot Area
1.879 m2
Above-ground Construction Area
537 m2
Sun Exposure
West-facing
Features
- The largest plot in Native
- Plot with only one neighboring property
- Unobstructed views
- Pedestrian access to school and shops
- Excellent location with views over the golf course and protected area
- Gentle slope, enhancing the openness of the views
Lote 93
Plot Area
826 m2
Above-ground Construction Area
434 m2
Sun Exposure
South / West-facing
Features
- Close to the playground
- Pedestrian access to school and shops
- Located on an exclusive residential street
- Plot with excellent price-quality ratio
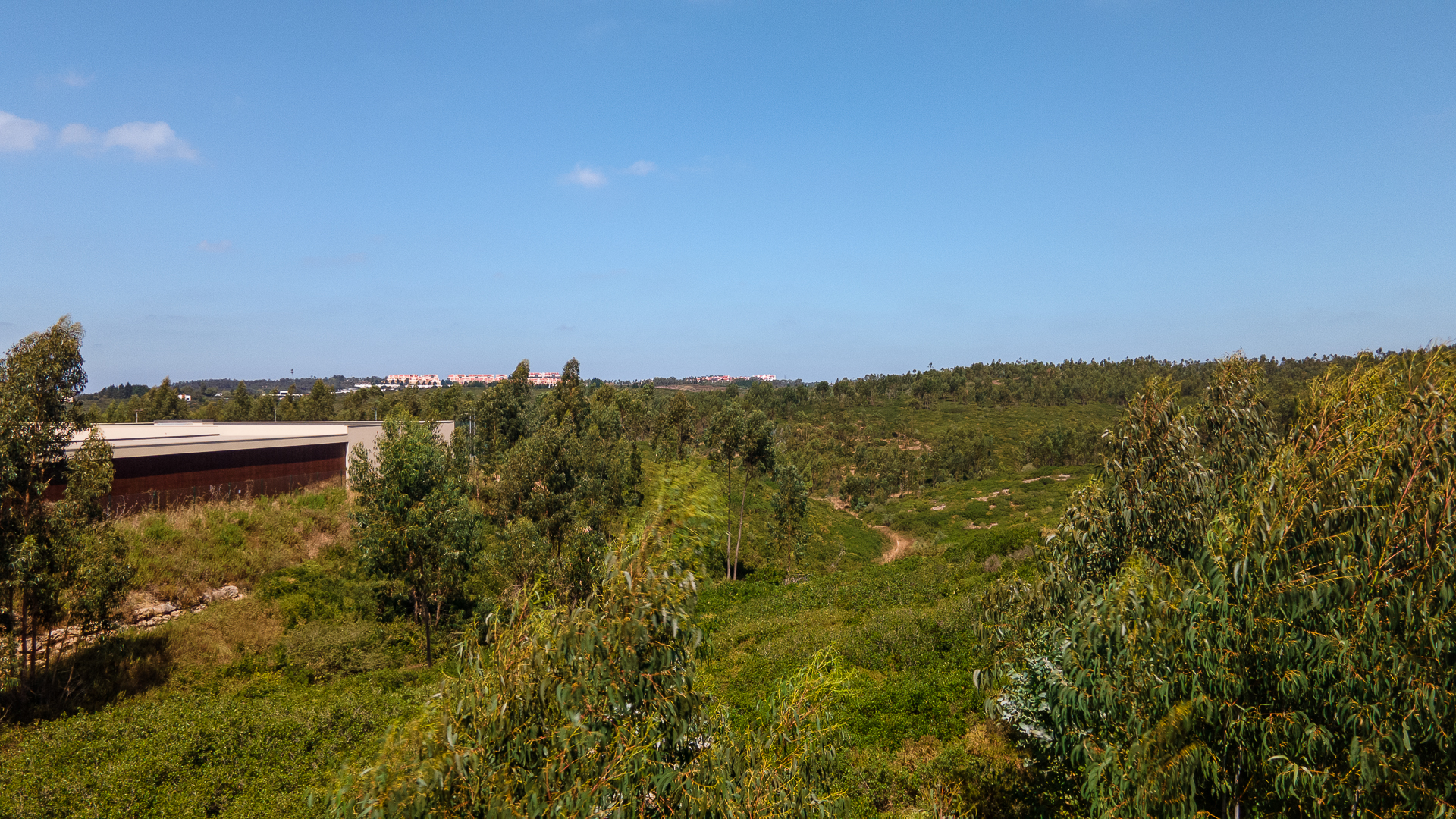
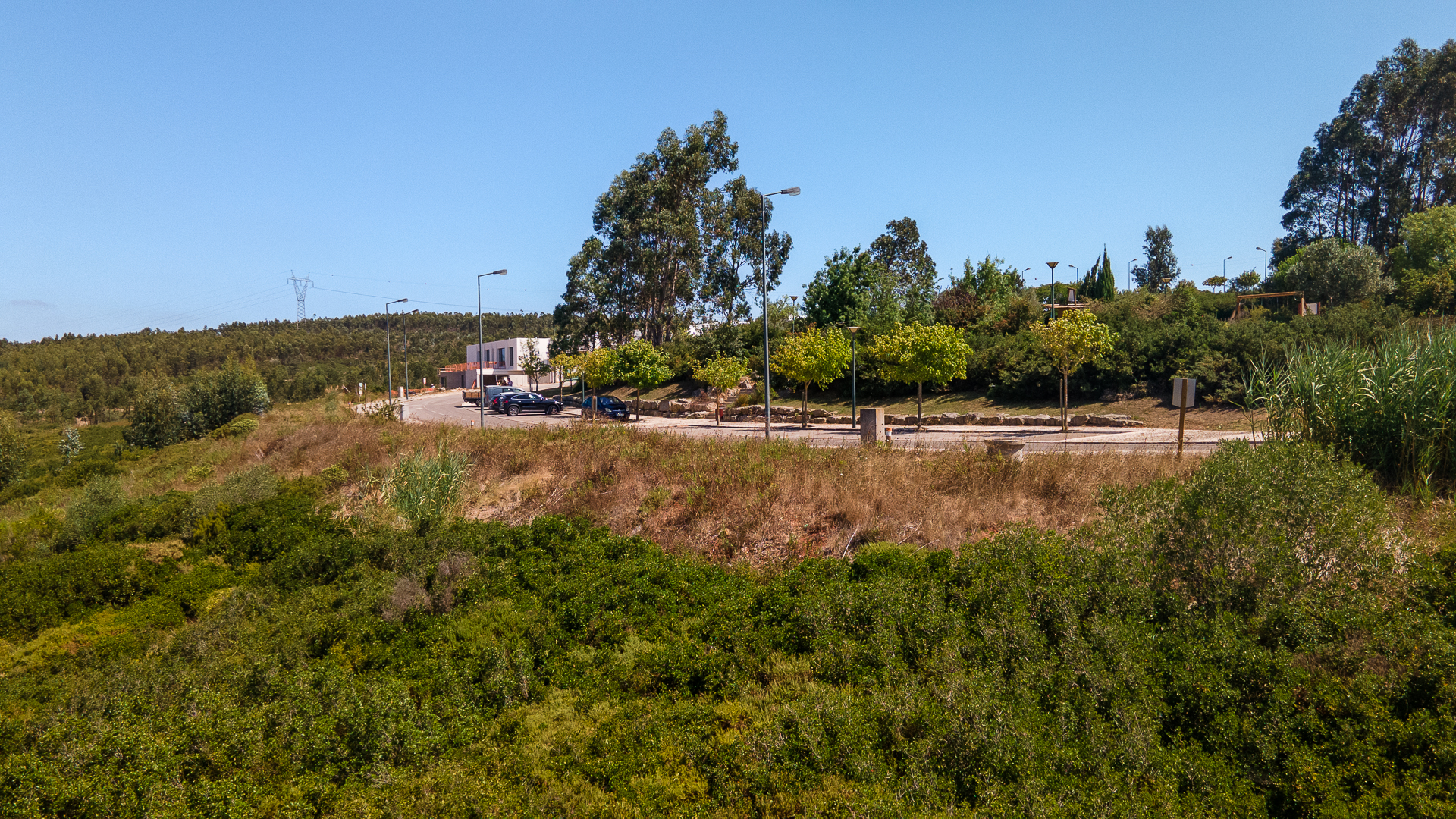
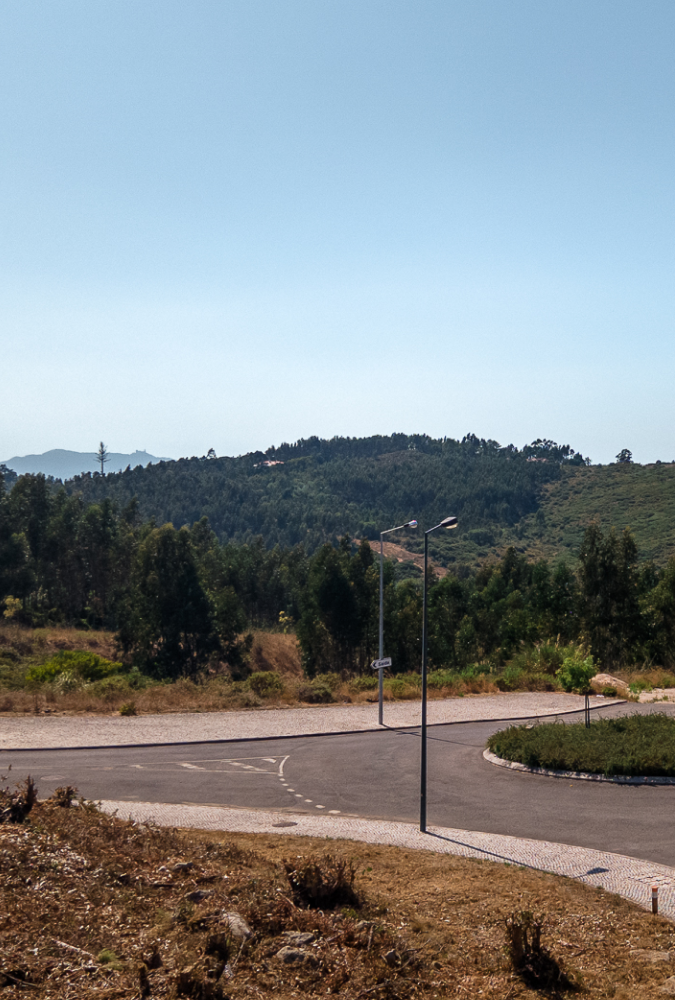
Lote 128
Plot Area
794 m2
Above-ground Construction Area
453 m2
Sun Exposure
West-facing
Features
- Wide view over green areas and the golf course
- Large parking area in front of the plot
- Located in an exclusive residential zone
- Pedestrian access to school and shops
- Gentle slope enhancing the openness of the view
masterplan
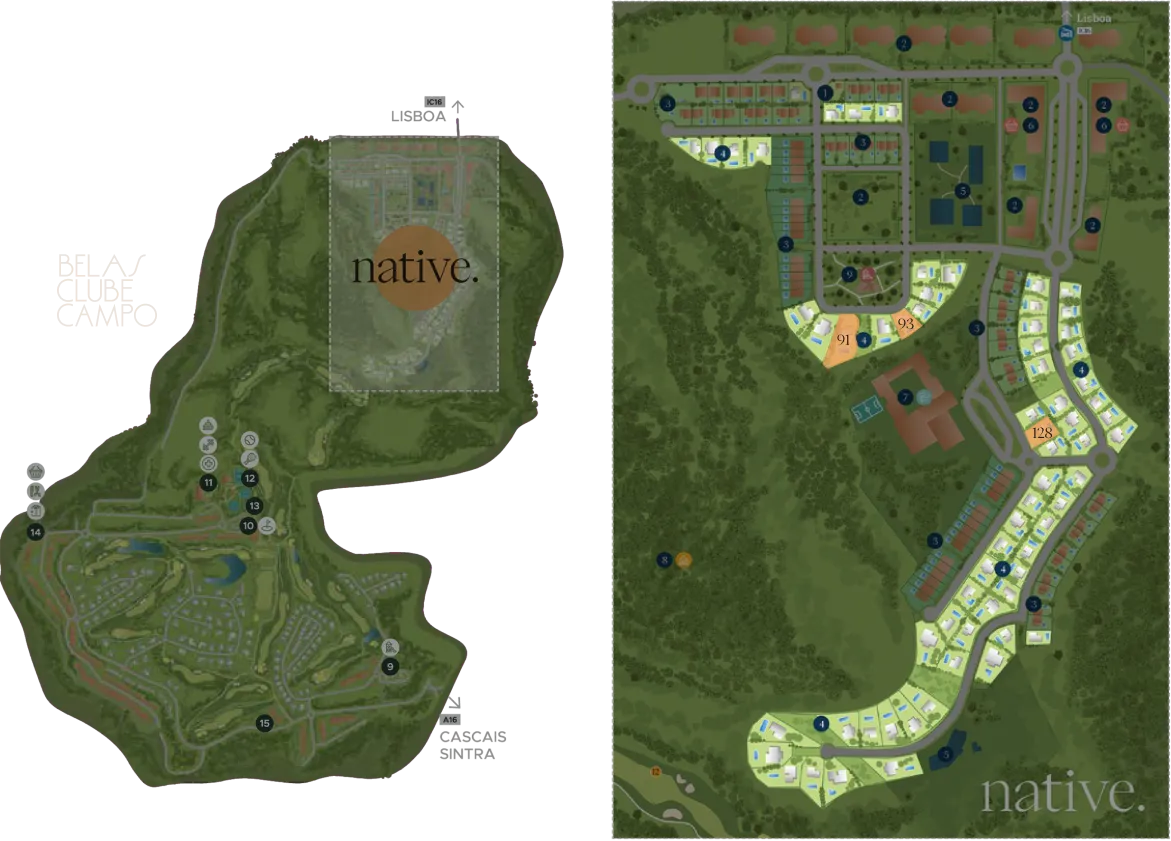
- Sales Office
- Apartments
- Townhouses
- Plots
- Multi-use Buildings
- Commerce & Services
- Jardim-Escola João de Deus de Belas
- Nature Reserve
- Playground
- Clubhouse, Golf Course, Post Office
- Health Club, Pool, Pharmacy, Mini-market
- Tennis, Padel, Football, Skatepark
- Electric Car Charging Station
- Laundry, Hair Salon
- Escritórios Belas Clube de Campo