ABOUT THE PROJECT
- Typology 4-bedroom townhouses
- Plot Area 570 m²
- Gross private area 242 m²
- Features Spacious garden areas and an private pool. All bedrooms are en-suite, and kitchens are fully equipped. Five bathrooms, a laundry room, and two parking spaces.
- Status Under construction | Now available for sale
- Architect Saraiva+ Associados
MODERN DESIGN, A GARDEN, AND A POOL GIVE YOUR FAMILY SPACE TO LIVE AND GROW
A home designed for comfort, seamlessly connecting the living room, kitchen, and garden into a space where life flows naturally.
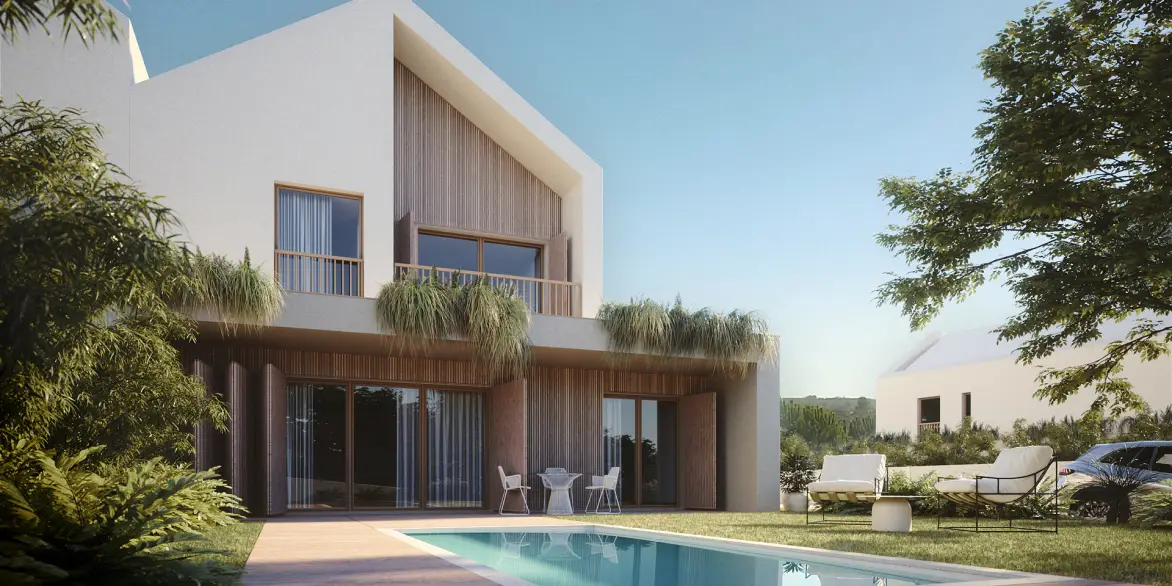
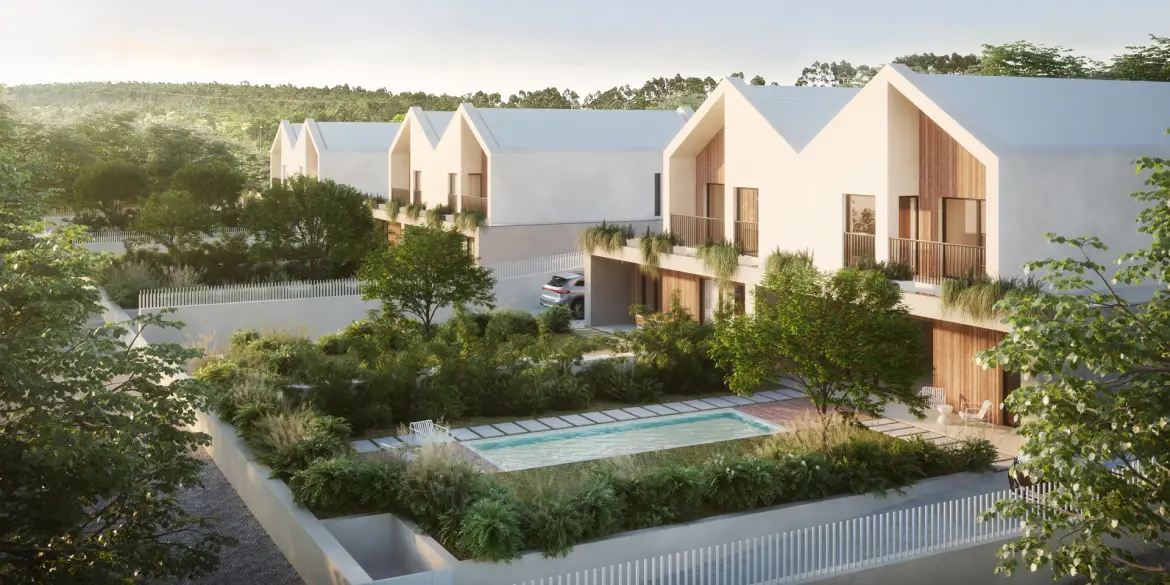
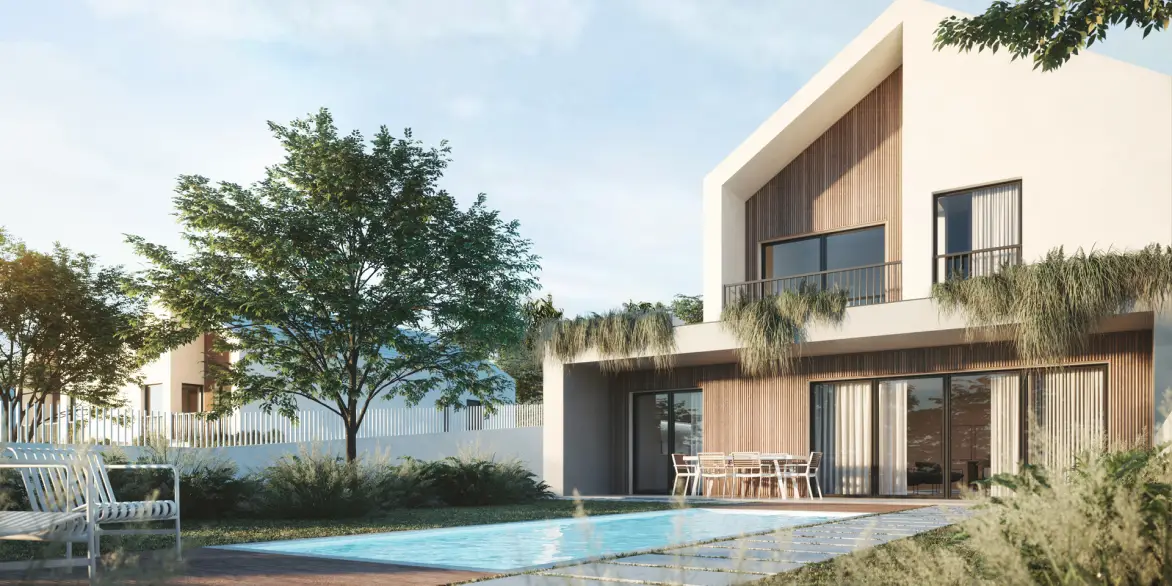
AN ARCHITECTURE THAT ENDURES THROUGH TIME AND SPACE
MIguel Saraiva
“Townhouses are a reflection of what, in my perspective, housing should be: balance. The relationship between the size of the house and the size of the family is perfectly matched. It’s not a giant house, nor is it a small apartment. It’s a home.”
Native.Townhouses
A HOME DESIGNED WITH YOUR FAMILY IN MIND
Ground Floor
First Floor
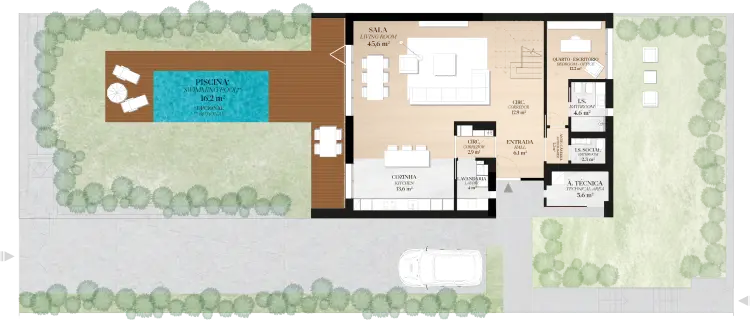
townhouses 4-Bedroom
Six exclusive homes for families looking for a contemporary house where nature inspires daily life, with space to grow and entertain friends.
Get Brochure
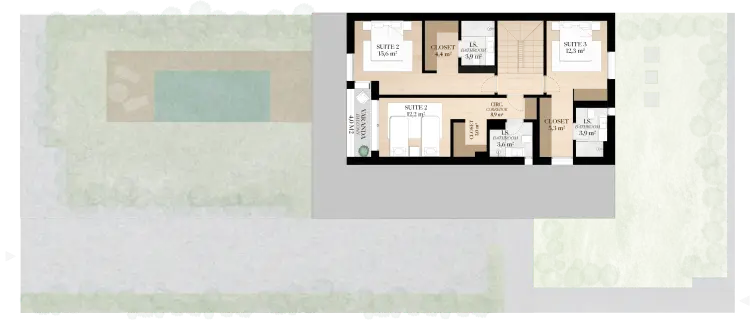
townhouses 4-Bedroom
Six exclusive homes for families seeking a contemporary residence where nature enriches everyday life, offering ample space to grow and entertain guests.
Get Brochure
Planta tipo, representativa do projeto.
Standard floor plan, representative of the project.
NATIVE TOWNHOUSES DEVELOPMENT
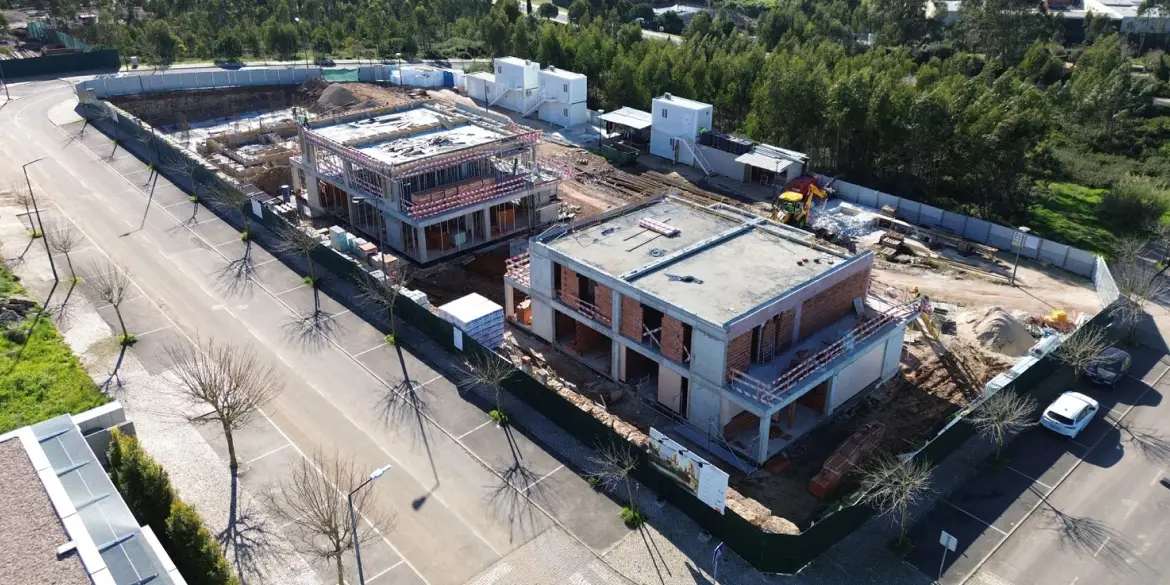
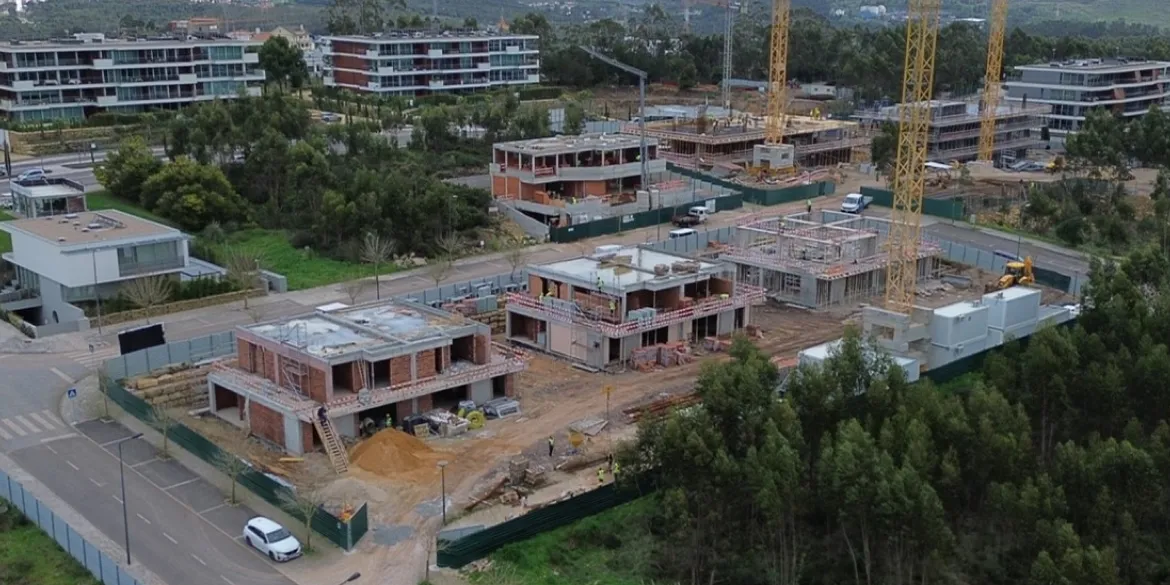
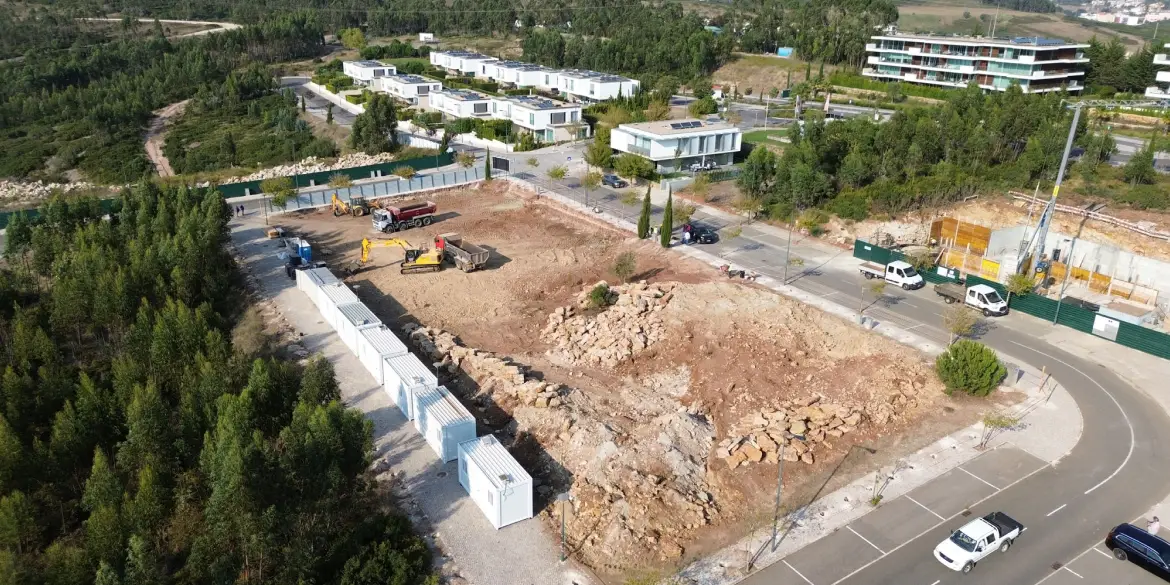
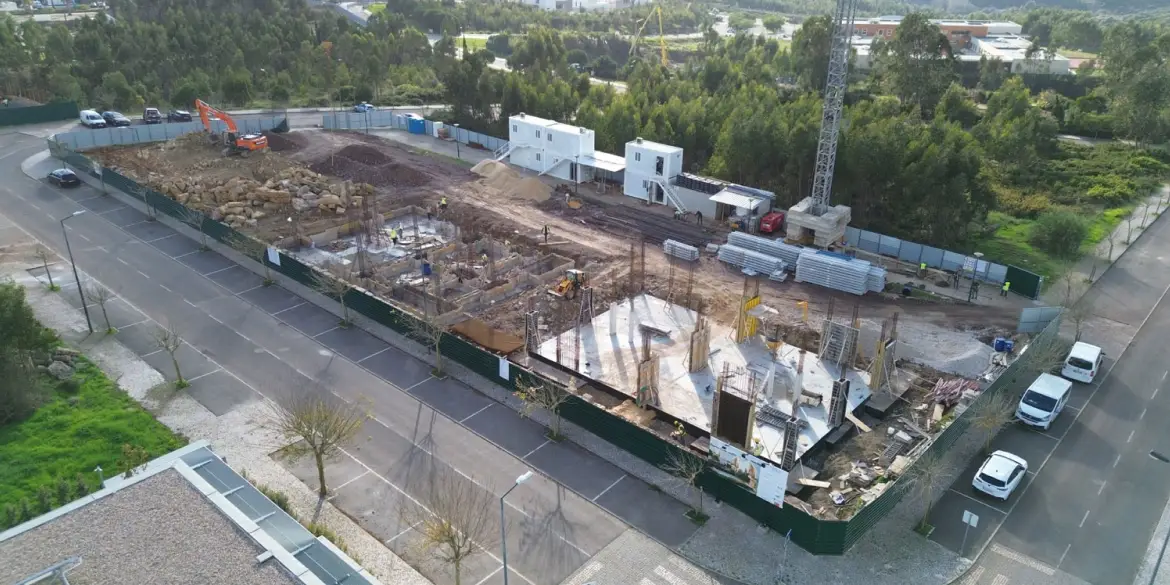
masterplan
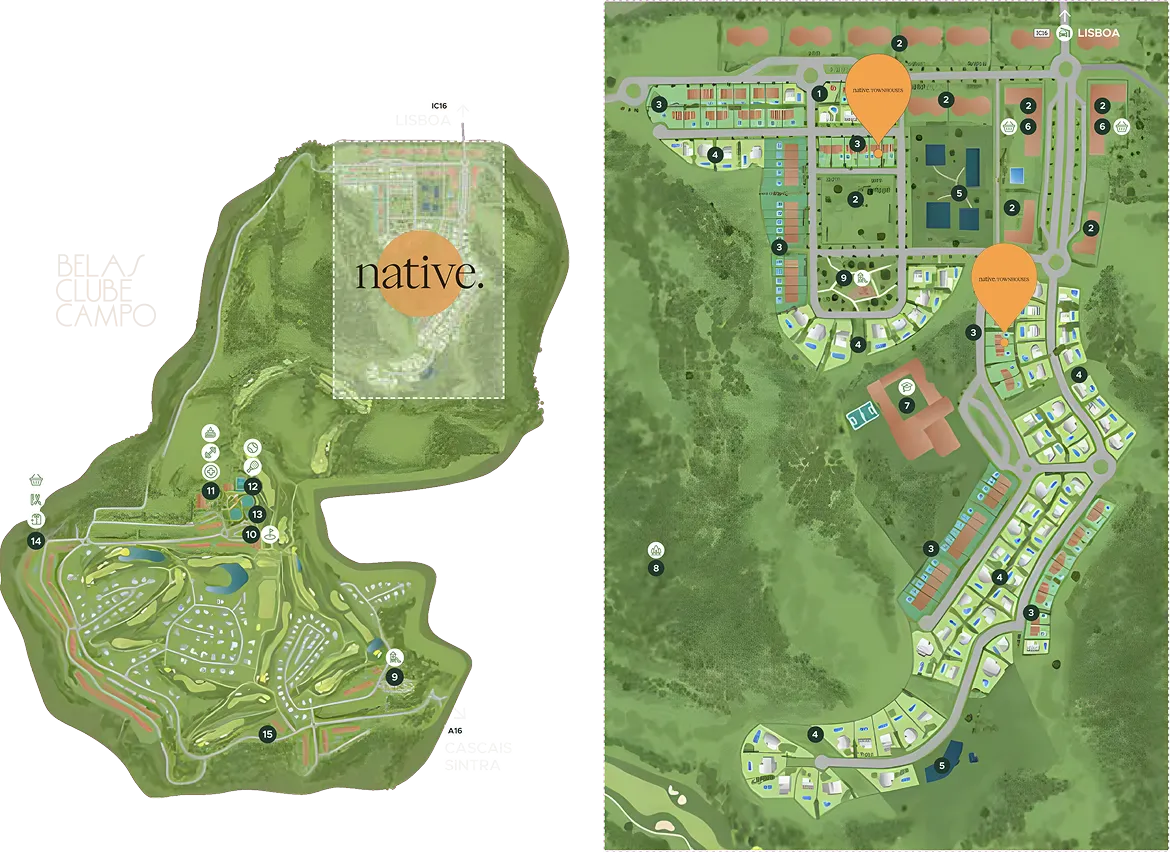
- Sales Office
- Apartments
- Townhouses
- Plots
- Multi-use Buildings
- Commerce & Services
- Jardim-Escola João de Deus de Belas
- Nature Reserve
- Playground
- Clubhouse, Golf Course, Post Office
- Health Club, Pool, Pharmacy, Mini-market
- Tennis, Padel, Football, Skatepark
- Electric Car Charging Station
- Laundry, Hair Salon
- Escritórios Belas Clube de Campo