ABOUT THE PROJECT
- Typology 2 to 4-bedroom apartments
- Total private area 106 m² to 484 m²
- Features Garden, spacious areas and balconies, stunning views, carefully selected finishes, and pedestrian access to the HUB
- Status Under construction | Now available for sale
- Architect Saraiva + Associados
A DESIGN WITH TONES AND MATERIALS THAT INTEGRATE THE BUILDING INTO THE LANDSCAPE
A sala, a varanda e a cozinha foram desenhadas para se interligarem de forma natural, formando um espaço social único onde a vida flui entre o interior e o exterior. Um desenho com tons e materiais que integram o edifício na paisagem.
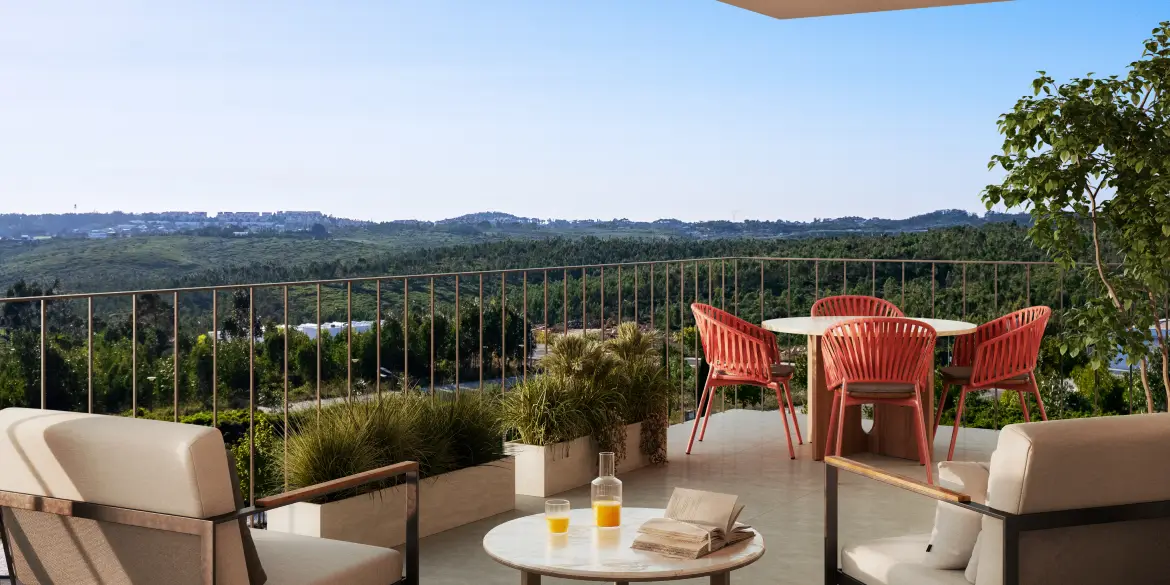
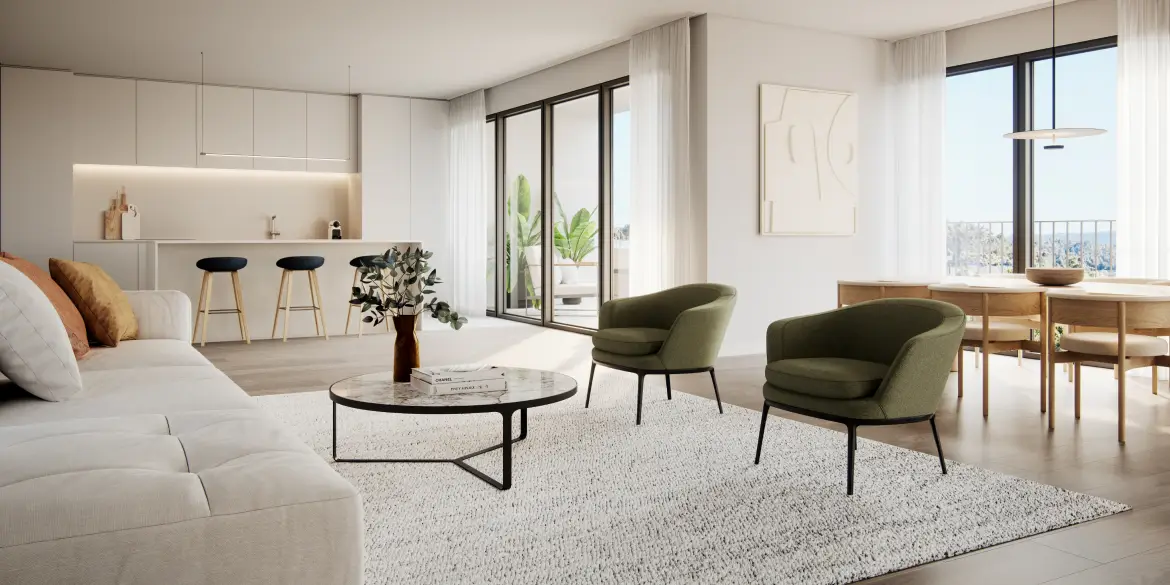
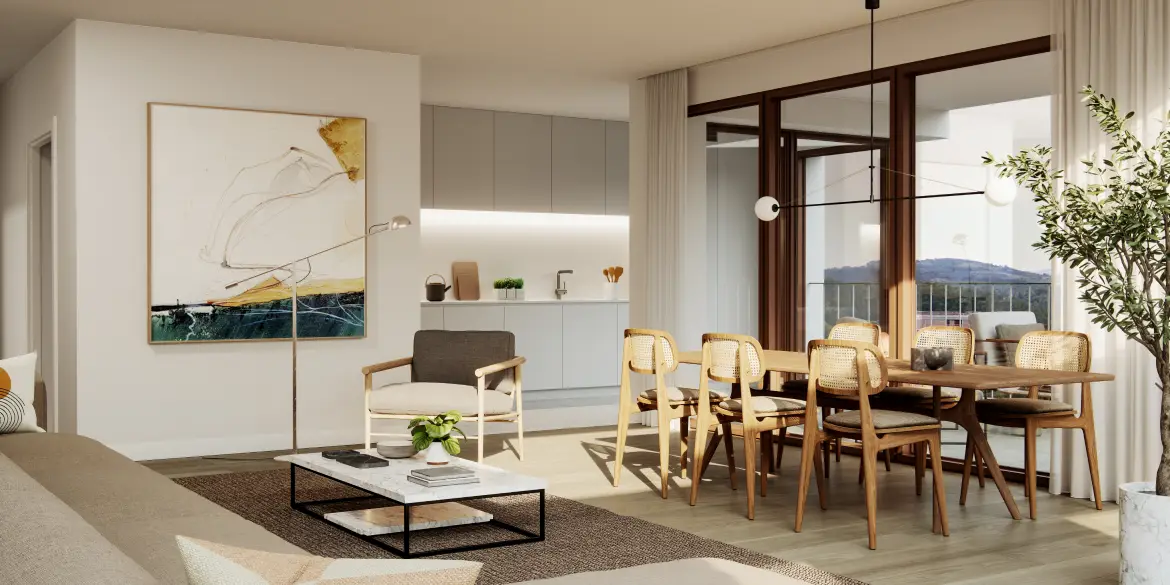
AUTHOR ARCHITECTURE IS PART OF THE COUNTRYSIDE
Miguel Saraiva
“Whether through large glass panels or the view systems we studied, people inside this space will sometimes feel like they are outside. And for me, that is essential.”
Native.Soul
FIND A HOME TAILORED TO YOUR FAMILY
2-Bedroom
3-Bedroom
4-Bedroom
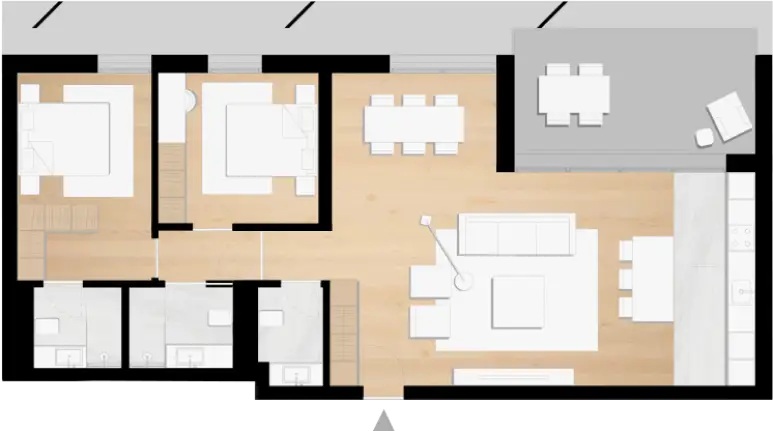
2-Bedroom 106m² - 126m²
For families looking for a home tailored to their needs, with a spacious living room and balcony.
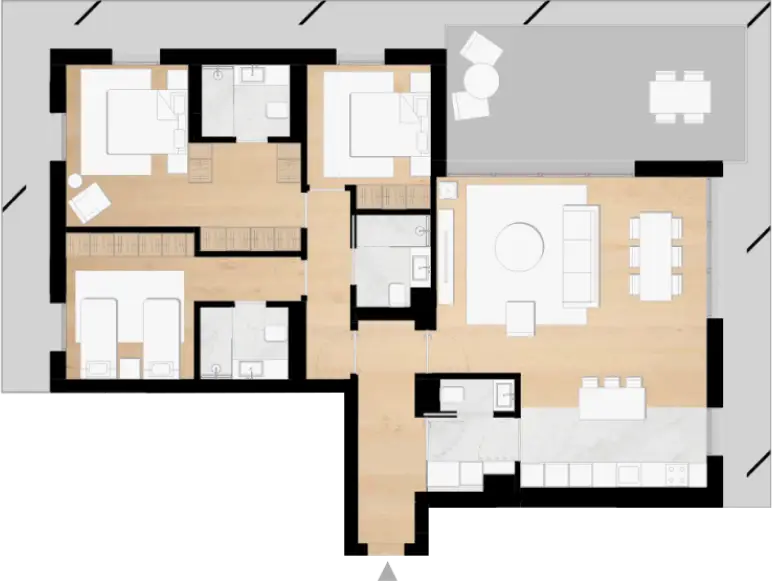
3-Bedroom 153m² - 430m²
For families looking to grow or those in need of an extra bedroom for guests or a home office.
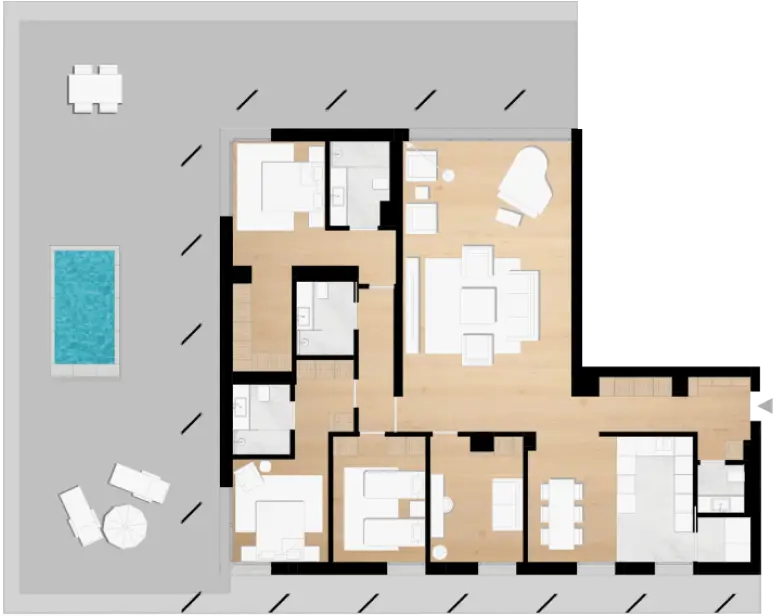
4-Bedroom 260m² - 484m²
For large families who love having extra space to live and entertain friends.
Planta tipo, representativa do projeto.
Standard floor plan, representative of the project.
NATIVE SOUL DEVELOPMENT
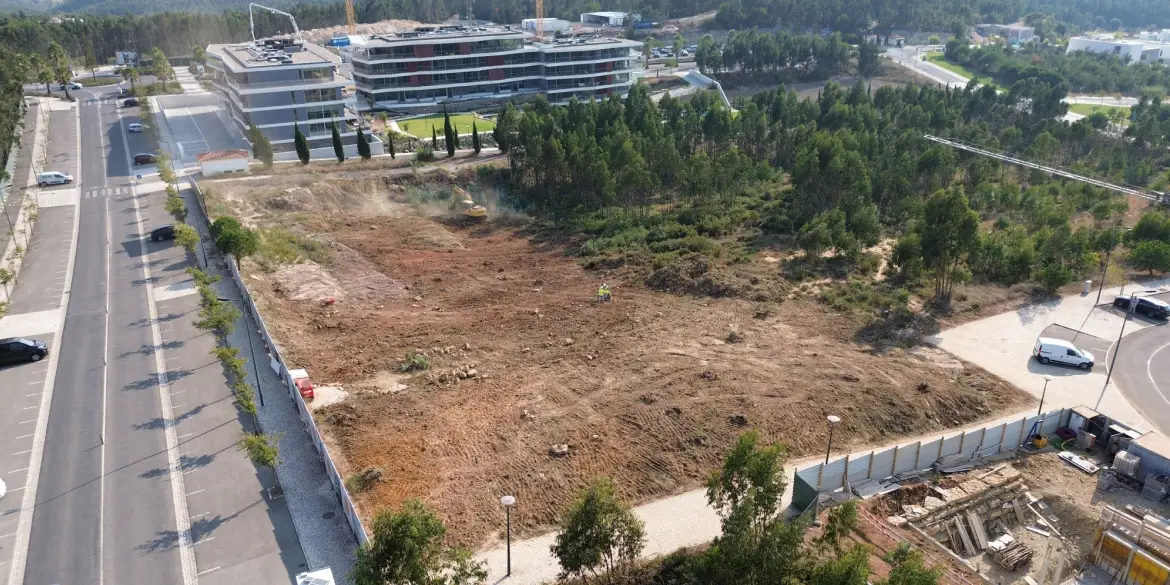
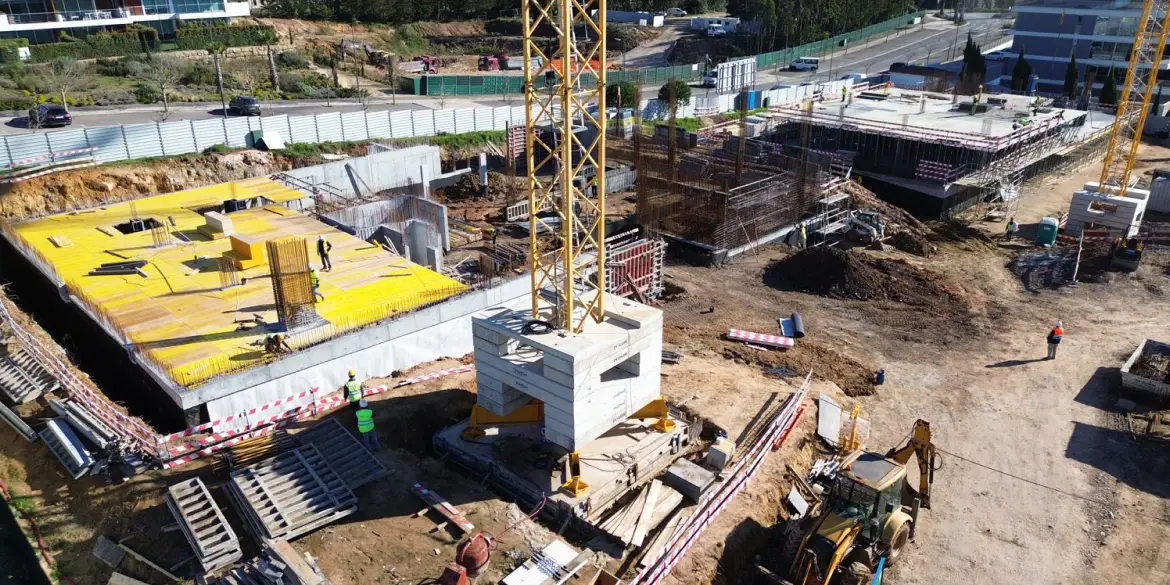
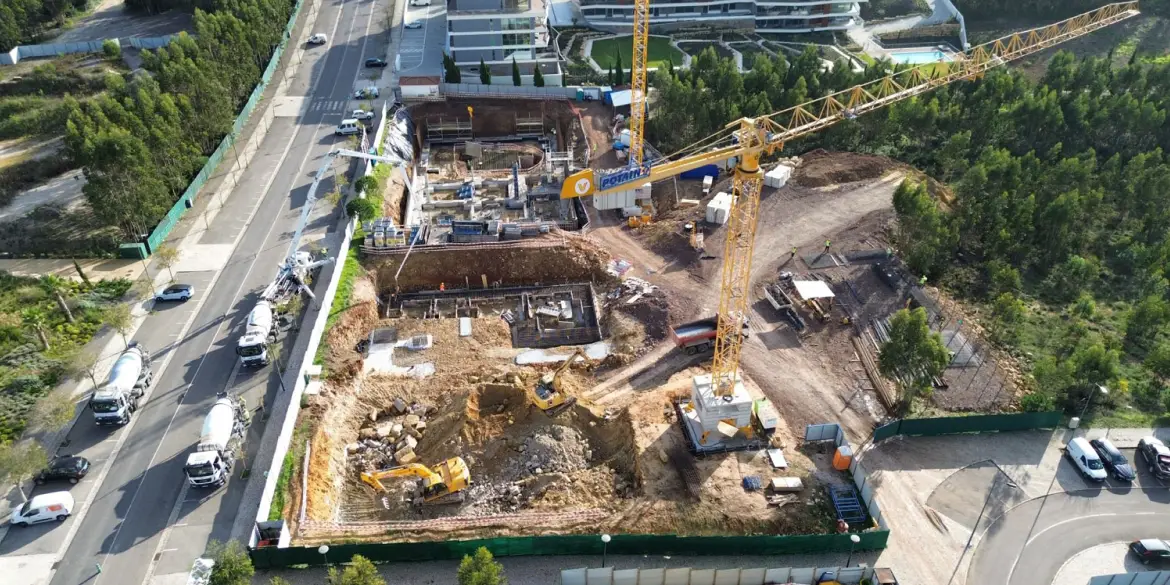
masterplan
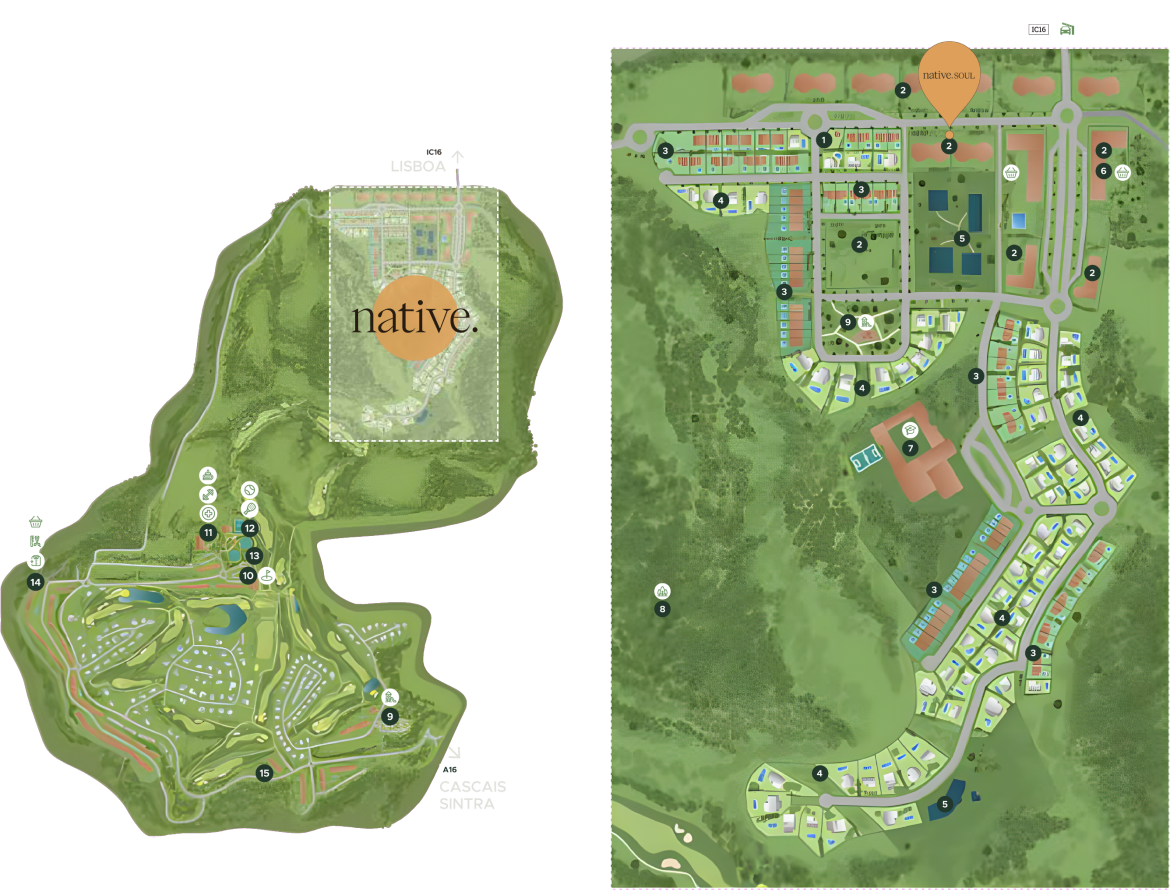
- Sales Office
- Apartments
- Townhouses
- Plots
- Multi-use Buildings
- Commerce & Services
- Jardim-Escola João de Deus de Belas
- Nature Reserve
- Playground
- Clubhouse, Golf Course, Post Office
- Health Club, Pool, Pharmacy, Mini-market
- Tennis, Padel, Football, Skatepark
- Electric Car Charging Station
- Laundry, Hair Salon
- Escritórios Belas Clube de Campo